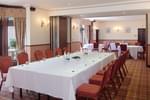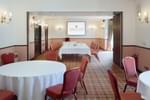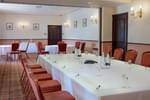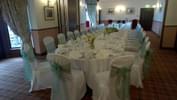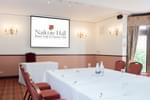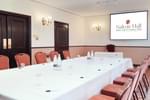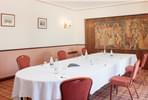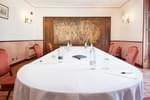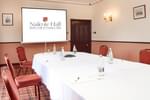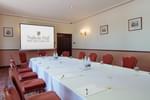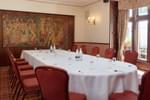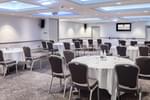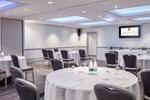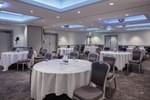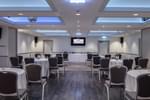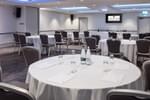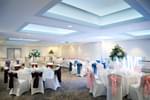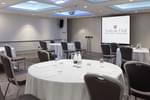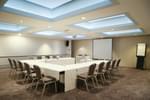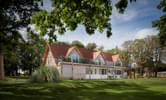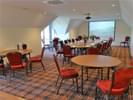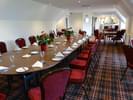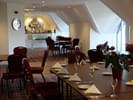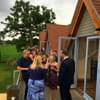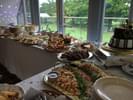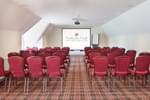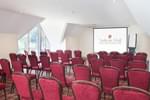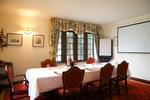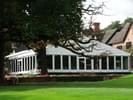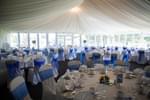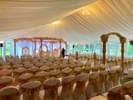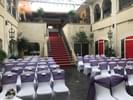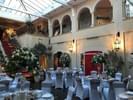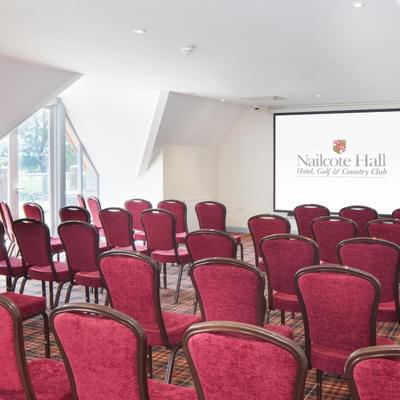
Meeting Rooms Servicing Birmingham, Coventry, Warwickshire and Solihull
From conferences to small group meetings to company-wide announcements, we have a range of meeting rooms available to hire at our stunning hall. Our meeting rooms can accommodate up to 300 people, with all bookings tailored to suit your needs.
Conveniently located in Warwickshire, we are within easy reach of Birmingham and Coventry, so your staff can enjoy the many benefits of the countryside while still being in easy reach of city amenities. Nailcote Hall is accessible easily by car or train.
In addition to a range of in-meeting and conference facilities, attendees who decide to extend their stay with us will be granted access to our leisure club and golf course.
If you are looking to hire one of our meeting rooms, please get in touch by phone (02476 466 174) or email.
Meeting room hire
All of our meeting rooms have disability access, light dimmers and Wi-Fi as standard. Particular meeting rooms house additional features depending on your requirements. These include:
- A screen
- Air conditioning
- A Bar
- Blackout
- A PA system
- Natural daylight
- An LCD projector
- An Overhead projector
- Staging
- Three phase power
If you would like to discuss which additional features will best meet your needs, we would be happy to do so and make recommendations based on our extensive experience hosting meetings for a variety of businesses.
Alternatively, browse the selection of rooms we have available and quote which space you are interested in when making your booking.
Conference meeting room setup
We will ensure that your conference room or meeting room is set up with everything you need, from projectors, screens and PA systems through to a fully stocked bar. Simply let us know what you require, and we will ensure everything is set up and ready upon arrival.
Stay for lunch
Whether your meeting will last a couple of hours or the entire day, why not take this opportunity to enjoy lunch with us? Lunch is the perfect opportunity to take a break and let the information you have absorbed throughout the morning really sink in.
Our exquisite selection of dishes will fuel you and keep your mind sharp, ready to tackle the rest of the day.
You can even book our Bistro room for a private lunch if you would like to continue talking business while enjoying excellent food.
Terrace Suite
Dimensions
Length 15.6m / Width 5m / Area 78m2
Features
Dimmer / Natural Daylight / Screen / Wi-Fi Connection
Accessibility
Floor Level: Ground
Disabled access: Yes
| Layout style | Capacity |
|---|---|
| Boardroom | 40 |
| Cabaret | 42 |
| Classroom | 40 |
| Classroom with back projection | 40 |
| Dinner | 70 |
| Dinner Dance | 50 |
| Reception | 100 |
| Theatre | 70 |
| Theatre with Back Projection | 60 |
| U-shape | 34 |
Lant Suite
Dimensions
Length 15.5m / Length 9m / Area 139.5m2
Features
Air Conditioning / Bar / Blackout / Dimmer / PA System / Screen / Wi-Fi Connection
Accessibility
Floor Level: Basement
Disabled access: Yes
| Layout style | Capacity |
|---|---|
| Boardroom | 60 |
| Cabaret | 70 |
| Classroom | 80 |
| Classroom with back projection | 80 |
| Dinner | 120 |
| Dinner Dance | 100 |
| Reception | 150 |
| Theatre | 150 |
| Theatre with Back Projection | 150 |
| U-shape | 50 |
Kenilworth Suite
Dimensions
Length 9.1m / Width 9m / Area 81.9m2
Features
Air Conditioning / Bar / Blackout / Dimmer / Wi-Fi Connection
Accessibility
Floor Level: Basement
Disabled access: Yes
| Layout style | Capacity |
|---|---|
| Boardroom | 36 |
| Cabaret | 35 |
| Classroom | 50 |
| Classroom with back projection | 50 |
| Dinner | 60 |
| Dinner Dance | 40 |
| Reception | 60 |
| Theatre | 60 |
| Theatre with Back Projection | 60 |
| U-shape | 32 |
Dudley Suite
Dimensions
Length 9m / Width 6.4m / Area 57.6m2
Features
Air Conditioning / Blackout / Dimmer / Screen / Wi-Fi Connection
Accessibility
Floor Level: Basement
Disabled access: Yes
| Layout style | Capacity |
|---|---|
| Boardroom | 24 |
| Cabaret | 28 |
| Classroom | 30 |
| Classroom with back projection | 30 |
| Dinner | 40 |
| Reception | 50 |
| Theatre | 40 |
| Theatre with Back Projection | 40 |
| U-shape | 26 |

The Clubhouse Pavilion
The Clubhouse has beautiful views of our championship golf course and grounds, with a private car park, bar and toilets.
Dimensions
Length 6m / Width 3.5m + additional catering area
Features
Bar / LCD Projector / Natural Daylight / Overhead Projector / PA System / Screen / Wi-Fi Connection
Accessibility
Floor Level: 1st
Disabled access: Yes
| Layout style | Capacity |
|---|---|
| Boardroom | 30 |
| Cabaret | 36 |
| Classroom | 18 |
| Dinner | 60 |
| Dinner Dance | 50 |
| Reception | 70 |
| Theatre | 60 |
| Theatre with Back Projection | 60 |
| U-shape | 24 |
Boardroom
Dimensions
Length 6.3m / Width 3.8m / Area 24m2
Features
Air Conditioning / Dimmer / Natural Daylight / Screen / Wi-Fi Connection
Accessibility
Floor Level: Ground
Disabled access: Yes
| Layout style | Capacity |
|---|---|
| Boardroom | 10 |

The Marquee
Featuring a stage, private bar and LED Dancefloor.
Dimensions
Length 20m / Width 15m / Area 300m2
Features
Air Conditioning / Bar / Dimmer / Natural Daylight / PA System / Staging / Three Phase Power / Wi-Fi Connection
Accessibility
Floor Level: Ground
Disabled access: Yes
| Layout style | Capacity |
|---|---|
| Boardroom | n/a |
| Cabaret | 200 |
| Dinner | 280 |
| Dinner Dance | 280 |
| Exhibition | 200 |
| Reception | 280 |
| Theatre | 300 |
| Theatre with Back Projection | 300 |
Frequently asked questions about our meeting rooms in Warwickshire
How much is a hotel conference room?
Prices for our rooms can be found here, however, please do get in touch via phone or email so that we can provide an accurate quote based on your needs.
What type of attractions are nearby?
There are so many fantastic attractions nearby you are sure to find something enjoyable to do. If you are travelling in from far away, why not extend your trip and enjoy exploring Warwickshire and its surrounding towns and cities?
Just a few of the attractions nearby are:
- The National Sea Life Centre
- Coventry cathedral
- Stratford-upon-Avon butterfly farm
- Birmingham Symphony Hall
- The O2 Academy music venue
- Touchwood shopping centre
- Resorts World (The NEC)
- Go Karting
You can find our full list of local attractions here.
Can I book a meeting space online?
If you would like to book one of our meeting spaces, please get in touch via email to discuss availability and allow us to find the best solution for your meeting or conference room.
Best rates when you book direct




